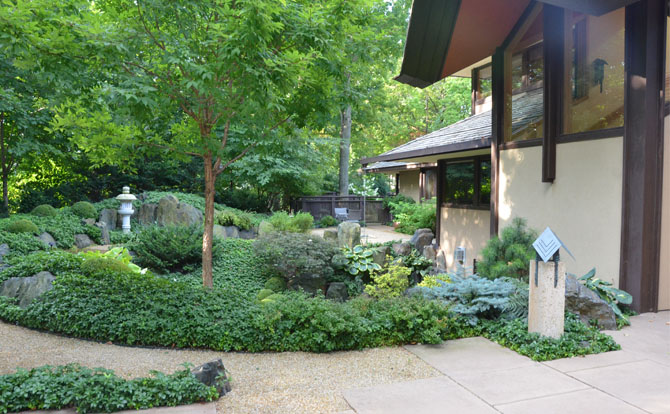 This Japanese Egress garden truly is an escape route for the lower level of this beautifully designed home, by Kelly Davis of SALA architects. After we finished the landscape design plans and started the construction of the project our client often referred to the hole for the Japanese egress garden as “the pit”. Now “the pit” is referred to as Mark’s garden. Our clients have received numerous compliments and it has become one of their views from the house. The garden itself has a 27″ concrete catch basin with a beehive grate at its lowest point to drain runoff. The steep sloped hillside is shape like a bowl with a pathway that runs around its edge. Dark gray boulders are set vertically adding to the dramatic view from the lower level looking up. Lushly planted with perennials, shrubs and ornamental trees this garden beats the view of retaining wall with a ladder any day.
This Japanese Egress garden truly is an escape route for the lower level of this beautifully designed home, by Kelly Davis of SALA architects. After we finished the landscape design plans and started the construction of the project our client often referred to the hole for the Japanese egress garden as “the pit”. Now “the pit” is referred to as Mark’s garden. Our clients have received numerous compliments and it has become one of their views from the house. The garden itself has a 27″ concrete catch basin with a beehive grate at its lowest point to drain runoff. The steep sloped hillside is shape like a bowl with a pathway that runs around its edge. Dark gray boulders are set vertically adding to the dramatic view from the lower level looking up. Lushly planted with perennials, shrubs and ornamental trees this garden beats the view of retaining wall with a ladder any day.
Japanese Egress Garden

