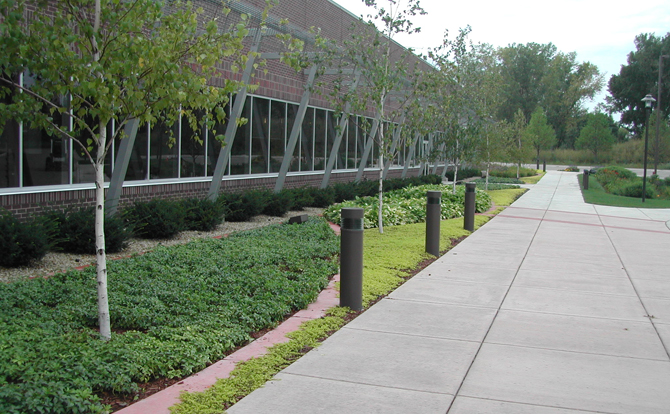This entry entry walk is an important part of the pedestrian circulation system of this corporate headquarters. The walkway is part of the turnaround island in front of the William F. Austin center where arriving guests are dropped off by bus or car. The walkway also connects to the banana parking lot where employees park. This parking lot is clearly separated by planting beds with lawn, Crabapple trees and perennial beds. The planting beds between this walk and the north side of the building are lushly planted with Pachysandra, Hosta, Daylily, Yew, Junipers and Birch just to name a few. Dancing through these beds like a rock skipping on the water is a series of decorative red bands. The bands start at the entrance of the building and terminate into a large specimen boulder located near the banana parking. These bands define the planting beds and are found throughout the campus. There are two bands that run perpendicular into to the building and through the turnaround island from one radius point. The walk and building are well lit with wall wash lights, light bollards and pole lights, in addition to the more standard parking lot lights. We have also added three wave style sitting benches since this picture was taken, these were also part of the campus master plan we prepared for Starkey’s Headquarter Campus, located in Eden Prairie, Minnesota.

Corporate Entry Walk

