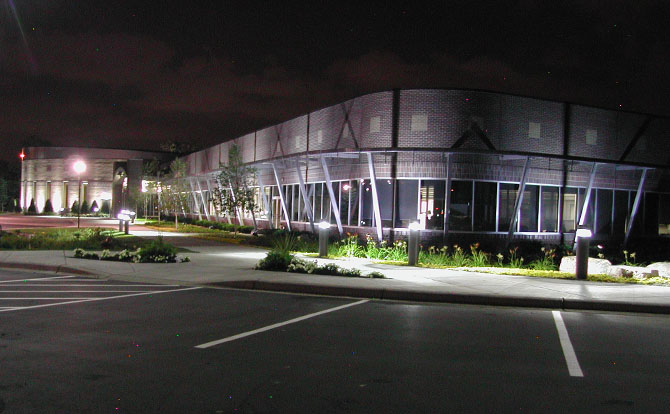Working as a member of the design team Niwa Design Studio set out to enhance the appearance of the forty acre corporate headquarters of Starkey Laboratories. Through the development of a master plan, we expanded and improved upon existing vehicular and pedestrian circulation through a new network of pathways and bridges which results in a more intimate campus feel.
In addition to the master plan, we generated new visual schemes to tie the buildings on the site together through the use of both natural and constructed visual cues. These include a succession of concrete bands that house a series of planters which now appear at the entries of Starkey buildings as well as a series of corporate amenities including patios and sitting niches for both employee use and for meeting outdoors with clients.
Chiefly among these was the development of an entertaining and break patio located adjacent to theWilliamF.AustinCenterauditorium. For this patio we also incorporated a stone barbeque and serving island, which along with a specimen Oak tree act as the center piece of this area. This patio is a popluar place gather.
Besides the previously mentioned features, Niwa Design Studio, acting as the landscape contractor also designed and constructed the crescent walk, sculpture terrace, pedestrian pathway, walkways, rain water gardens, employee deck, entry boardwalk, retaining walls, and more. Niwa also specified and installed ash receptacles, trash containers and benches throughout the campus.


